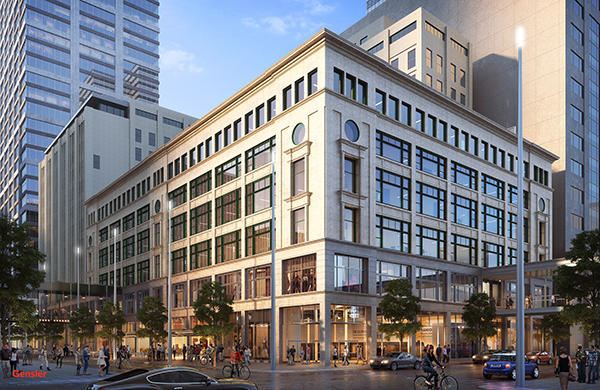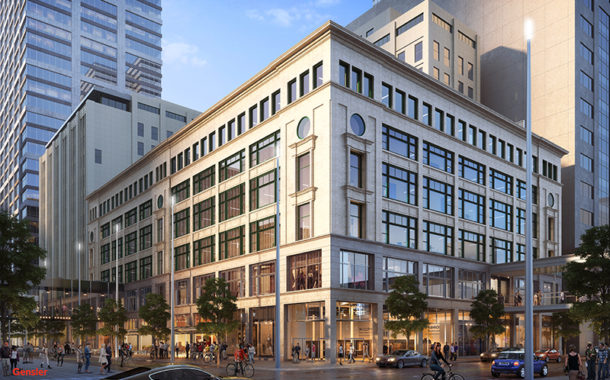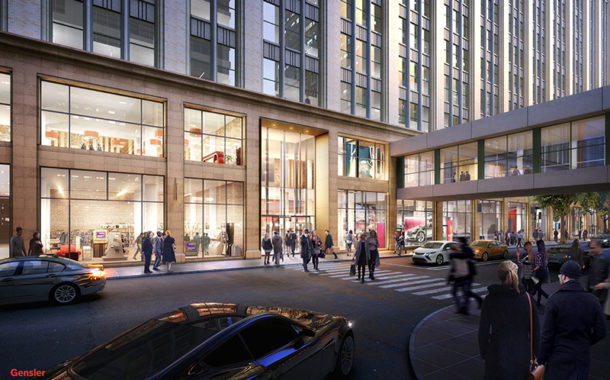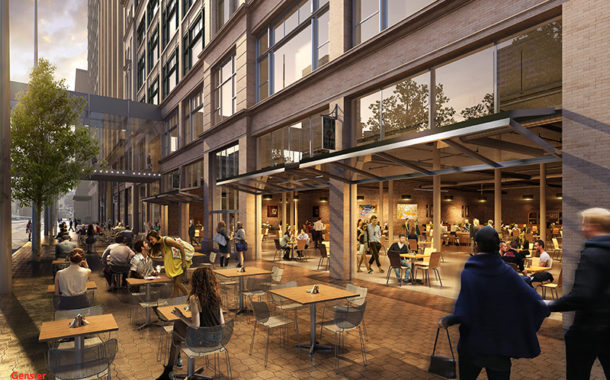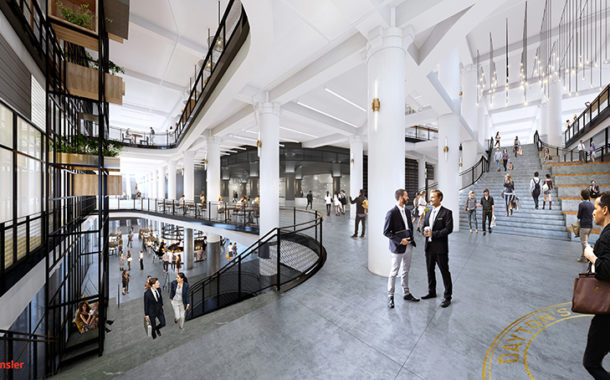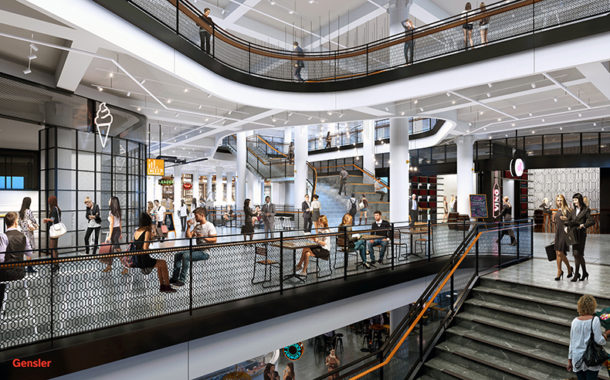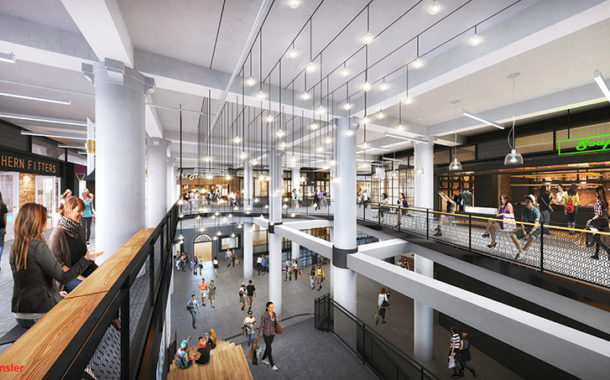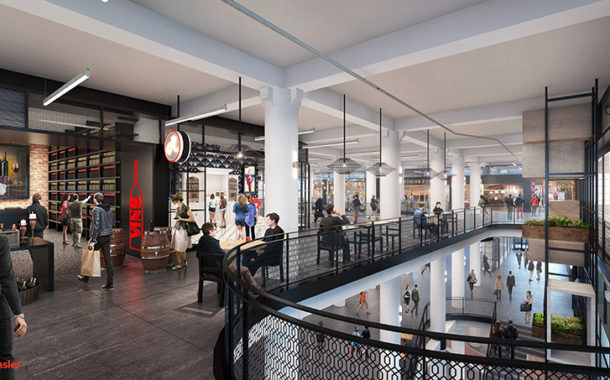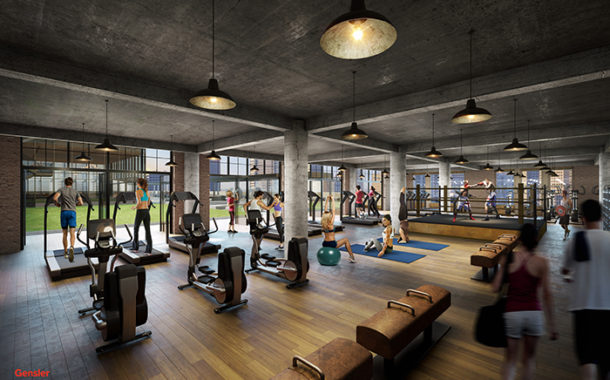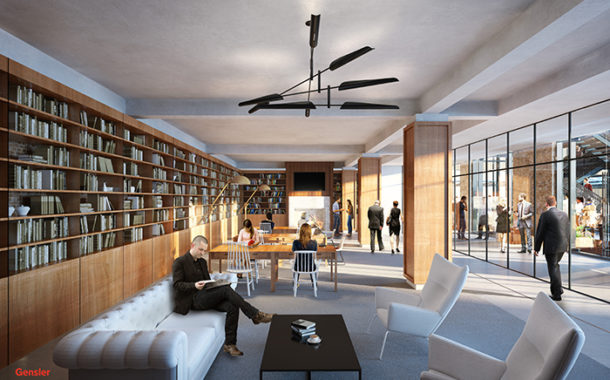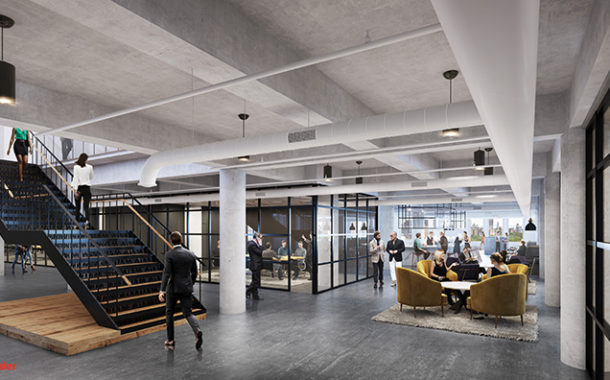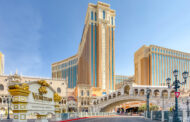By Liz Wolf
Now that the Super Bowl is over, construction at the former Nicollet Mall Macy’s building in downtown Minneapolis – now dubbed the Dayton’s Project — is kicking into high gear.
It’s called the Dayton’s Project, because the building had been the headquarters and flagship store for the Dayton’s department store business for decades. The iconic building opened its doors to visitors during Super Bowl Live, with its first floor used for everything from an NFL gift shop and the Hallmark Channel’s Kitten Bowl to a Prince exhibit and CNN’s live coverage desk.
Visitors from across the country got a peek at the historic building’s unique spaces, reports Chicago-based Telos Group, a partner in the Dayton’s Project. Now that the Super Bowl has cleared out, it’s time to step up construction of the top-to-bottom overhaul.
Redevelopment plans call for a mix of retail, restaurants and a “high-energy” food hall – which signed on in December 2017—as well as office space. A team of brokers is marketing the space to local and national retailers, restaurants, entertainment concepts and office users.
Demolition and abatement were underway months before the Super Bowl but will pick up significantly now that the first floor is empty, according to Telos. Construction crews will be working 24 hours a day reaching full production in late June with more than 300 on-site construction workers. The retail floors will open to the public in fall 2019, while the office space is expected to be ready first-quarter 2019.
“We’re very excited about it,” says Tricia Pitchford, senior vice president of leasing at Mid-America Real Estate-Minnesota, who’s heading the project’s retail leasing. “We’ve had such positive feedback – not just locally – but nationally. People are really excited about his project. They’re talking about it, looking forward to what we can do to redevelop that whole block.”
How the project came to be
New York-based 601W Cos. purchased the 12-story, former Macy’s building – at 700 Nicollet Mall — in March 2017 for $59 million. It’s the company’ first Twin Cities’ acquisition. The property is actually three connected buildings totaling approximately 1.2 million square feet.
601W is partnering with Minneapolis-based developer United Properties, the Telos Group and Mid-America Real Estate. Transwestern Minneapolis is handling the office leasing, and Gensler is the lead architect.
“601W had not done a prior project in Minneapolis, and I think they believed they would benefit from having a local, experienced partner who actually is officed downtown and is very invested in the downtown community, so it was a great fit for both parties,” says Bill Katter, president and chief investment officer of United Properties. “It’s just such a landmark property that we felt we had a responsibility to help give the project direction.”
Bringing life back to the building, Nicollet Mall
601W and its partners will invest $250 million for a complete makeover of the property with the goal of making it downtown’s center of retail once again. 601W is preserving as many of the iconic features of the building as possible. That includes maintaining the exterior, the first-level JB Hudson jewelry space, and the art-deco bathrooms on the fourth floor.
The building’s basement, street level and skyway level — totaling roughly 250,000 square feet — will be home to retailers, restaurants, entertainment concepts and the food hall. Floors three through 12 will be retrofitted into offices totaling 750,000 square feet that will offer massive floor plates.
“The Dayton’s Project is a once-in-a-lifetime property, “says a Telos spokesperson. “The largest downtown floor plates, historic features, central urban location, and lasting place in the memories of generations of Minnesotans make it a highly acclaimed building. We are enjoying leveraging the uniqueness of this building to bring to life the most connected office and retail property in Minneapolis.”
Project lands food hall as first tenant
Andrew Zimmern, a four-time James Beard Award-winning chef and creator, producer and host of the Travel Channel’s “Bizarre Foods,” will open a two-level, 40,000-square-foot food hall concept as the project’s first tenant. Zimmern is partnering with Robert Montwaid, co-founder of Gansevoort Market in New York City.
Zimmern envisions the food hall as a “mix of well-known food vendors, local treasures, fresh food purveyors, and food makers creating a market that will be the first of its kind in the Twin Cities,” according to a release. It will be called The Dayton’s Food Festival & Market Place.
“There is so much energy around this project and this building, that it’s a thrill to continue the Dayton’s legacy by contributing innovative ideas around food,” Zimmern said in the release.
“This will be the catalyst that will set the Dayton’s Project up to be the first visitor stop, the complete retail destination downtown that Minneapolis so desperately needs,” says Erin Wendorf, a principal at Transwestern Minneapolis, who’s leading the project’s office leasing.
In addition to the food hall, the retail leasing team is looking for other “experiential retailers” to create a downtown destination.
“The food hall is an experience that will draw people to this piece of real estate not only during the busy workday but also on nights and weekends, so it will become a destination for downtown,” Katter says. “There are plenty of other examples of experiential retailing… We’re not talking to the group Pinstripes, but something like a Pinstripes or a Punch Bowl Social could be some type of experiential use there.”
Project looks to add additional retailers/restaurants
The redeveloped building will also offer a mix of restaurants, clothing stores and boutique shops.
“Food and entertainment seems to be where all of the activity is right now,” Pitchford says, “but fashion is absolutely another component that we want to have in the project. We’re reaching out to various fashion and hard goods retailers that aren’t necessarily in our market yet. We’re receiving really positive feedback from around the country from groups that have had Minneapolis on their radar and don’t know that much about it.”
Pitchford says “all of the stars are aligning for Minneapolis” when looking at its demographics, the construction of downtown residential units, and daytime population.
“You pull all those things together, and we’ve had a lot of groups say to us, ‘Why isn’t there more downtown right now?” Pitchford says. “So we believe it’s the right project at the right time. We’re able to deliver a huge block of space and plan around how we want the experience to happen for the consumer.”
Pitchford says the goal is to make the Dayton’s Project a downtown destination again, and not just bring those people living or working downtown into the project, but also people in the suburbs wanting a reason to come back downtown.
“Twenty years ago they would come downtown, but there hasn’t been anything for them in the last couple of decades,” she says. “Our goal is to really bring them back. They’re comfortable with the building. They know how to get in and out of the building, and so we’re trying to appeal to a broader audience and activate Nicollet Mall and downtown retail by keeping it busy on nights and weekends.”
Project looks to attract big companies with its unique office space, cool perks
The next step is finding tenants for the large office spaces on the building’s top nine floors. Single floors could accommodate up to 90,000 square feet of contiguous space, which is extremely unusual in the office marketplace.
“We believe this is a huge opportunity for potential tenants to have creative and collaborative office spaces,” says Transwestern’s Wendorf. “The Dayton’s Project offers a significant benefit to large organizations that are looking for a more collaborative culture. Rather than a 90,000-square-foot user being divided onto five floors like they would have to be in most office buildings downtown, all employees in a space that size can be on one floor, further increasing the opportunity for collaboration [and] employee engagement… that have been shown to lead to improved innovation.”
The seventh floor will feature state-of-the-art amenities for the office tenants including a 10,000-square-foot gym with showers/lockers, a “library” for quiet work, and an indoor lounge connected to a large rooftop terrace.
Wendorf says her team is working with prospective office tenants.
“We have well over 1 million square feet of prospects at various stages for the office portion of the project,” she says. “As we suspected, the majority are high-caliber national or global organizations that understand the tremendous value that investing in the right location and the right office environment can have on overall business performance.”

